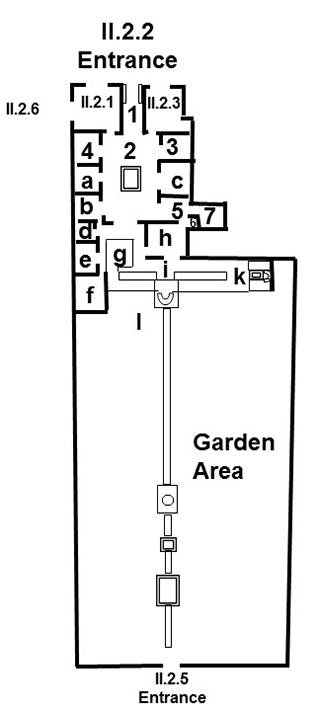II.2.2 Pompeii. House of Loreius Tiburtinus or House of D. Octavius Quartio. Plan.

Click on the plan above or on the links below to access the pictures for that room.
The room numbers are those referred to on the pompeiiinpictures pages for II.2.2.
This plan is to help you locate the rooms shown in the photographs of this house.
The plan also shows the entrance to the garden at II.2.5 and the links to II.2.1/6 and II.2.3.
Rooms on plan
1: Entrance
1: Fauces
2: Atrium
3: Room in north east corner of atrium
4: Triclinium
5: Room in south east corner of atrium
6: Latrine?
a: Cubiculum
b: Ala with paintings of soldiers
c: Triclinium
d: Room on west side of pseudoperistyle with white decoration
e: Room on west side of pseudoperistyle with yellow walls and hunt scene
f: Oecus with Egyptian decoration
h: Triclinium with scenes of Heracles, Achilles and Troy
l: Garden, lower euripus, pool and pavilion
Rooms by description
Ala with paintings of soldiers
Myths room with scenes of Heracles, Achilles and Troy
Oecus with Egyptian decoration
Room in north east corner of atrium with remains of stucco cornice
Room in south east corner of atrium
Room on west side of pseudoperistyle with white decoration
Room on west side of pseudoperistyle with yellow walls and hunt scene
Triclinium on west side of atrium
Triclinium on east side of atrium
Triclinium with scenes of Heracles, Achilles and Troy
Please be aware that the room numbers shown reflect those used in P.P.P. and may differ from any other plans or records both published and unpublished.
See Bragantini, de Vos, Badoni, 1981. Pitture e Pavimenti di Pompei, Parte 1. Rome: ICCD.