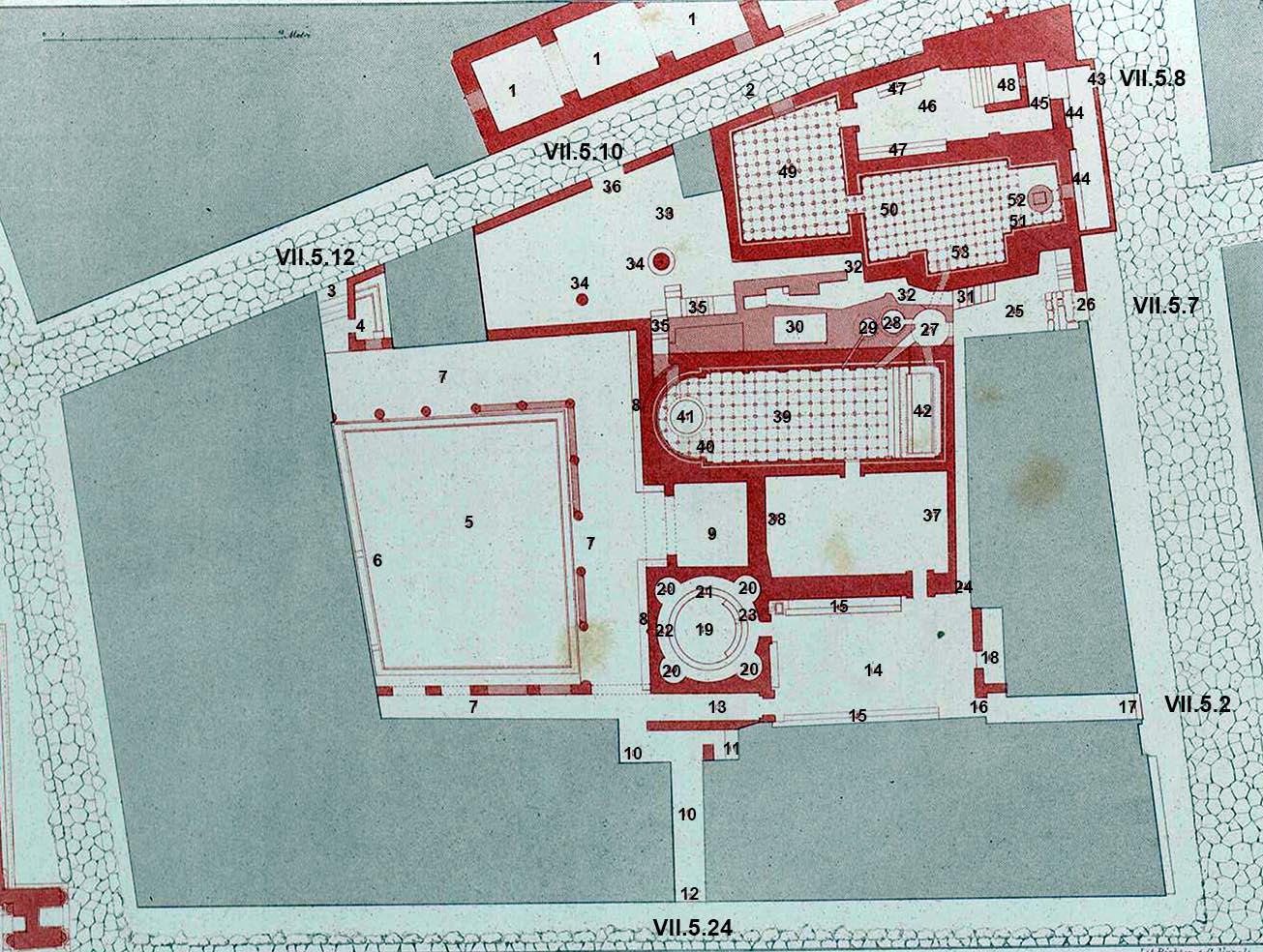VII.5.2.7.8.10.12.24 Pompeii. Terme del Foro or Forum Baths.
Plan

The plan, numbers and the descriptions are based on those used by Niccolini and are those used on the pompeiiinpictures pages.
Our photographs can be seen by following these links:
VII.5.2 VII.5.7 VII.5.8 VII.5.10 VII.5.12 VII.5.24 VII.6.17 VII.6.18
See Niccolini F, 1890. Le case ed i monumenti di Pompei: Volume Terzo. Napoli. Terme presso l’Arco della Fortuna, p. 1.
Key:
1: Forum Baths water reservoirs with access to lower parts from VII.6.17 and upper parts from VII.6.18
2: Vicolo delle Terme across which the water from the reservoir passes
3: Men's baths - (VII.5.12) Entrance doorway to baths courtyard and portico, from Vicolo delle Terme
4: Men's baths - Latrine
5: Men's baths - Courtyard of the baths
6: Men's baths - Channel for rainwater from portico
7: Men's baths - Covered portico, ambulacrum or walkway
8: Men's baths - Portico stone benches
9: Men's baths - Oecus or exedra
10: Men's baths - Corridor into baths
11: Men's baths - Latrine
12: Men's baths - (VII.5.24) Entrance doorway to men's baths and portico, from Via del Foro
13: Men's baths - Corridor to changing room
14: Men's baths - Changing room
15: Men's baths - Changing room benches
16: Men's baths - Corridor to changing room
17: Men's baths - (VII.5.2) Entrance doorway to men's baths and changing room, from Via delle Terme
18: Men's baths - Cloakroom
19: Men's baths - Frigidarium
20: Men's baths - Frigidarium niches (four)
21: Men's baths - Frigidarium bath steps
22: Men's baths - Frigidarium bronze water inlet
23: Men's baths - Frigidarium water outlet
24: Corridor from men's changing room leading to boiler area
25: Boiler area - Room of the furnaces
26: Boiler area - (VII.5.7) Entrance doorway to boiler room and mouth of praefurnium, from Via delle Terme
27: Boiler area - Furnace or praefurnium
28: Boiler area - Boiler for hot water for caldarium
29: Boiler area - Boiler for warm water for tepidarium
30: Boiler area - Tank for storing cold water
31: Boiler area - Stairs leading to boilers
32: Boiler area - Small corridor that led from the boilers to the courtyard
33: Boiler area - Courtyard for storing the consumables of the baths: wood, charcoal etc.
34: Boiler area - Columns supporting the roof of the courtyard
35: Boiler area - Steps that go above the roof of the baths
36: Boiler area - (VII.5.10) Entrance doorway to storage courtyard, from Vicolo delle Terme
37: Men's baths - Tepidarium
38: Men's baths - Tepidarium - bronze brazier for heating
39: Men's baths - Caldarium with heated suspended floor
40: Men's baths - Calidarium - laconicum or sweating room
41: Men's baths - Calidarium - labrum or water basin
42: Men's baths - Calidarium - hot bath
43: Women's baths - (VII.5.8) Entrance doorway to vestibule and changing room
44: Women's baths - Small vestibule with stone bench
45: Women's baths - Corridor to changing room
46: Women's baths - Changing room
47: Women's baths - Changing room stone benches
48: Women's baths - Frigidarium
49: Women's baths - Tepidarium with suspended floor
50: Women's baths - Caldarium with suspended floor
51: Women's baths - Caldarium - laconicum or sweating room
52: Women's baths - Caldarium - labrum or water basin
53: Women's baths - Caldarium -hot bath
This plan is to help you accurately locate the rooms shown in the photographs of this house.
Please be aware that the room numbers shown may differ from any other plans or records both published and unpublished.