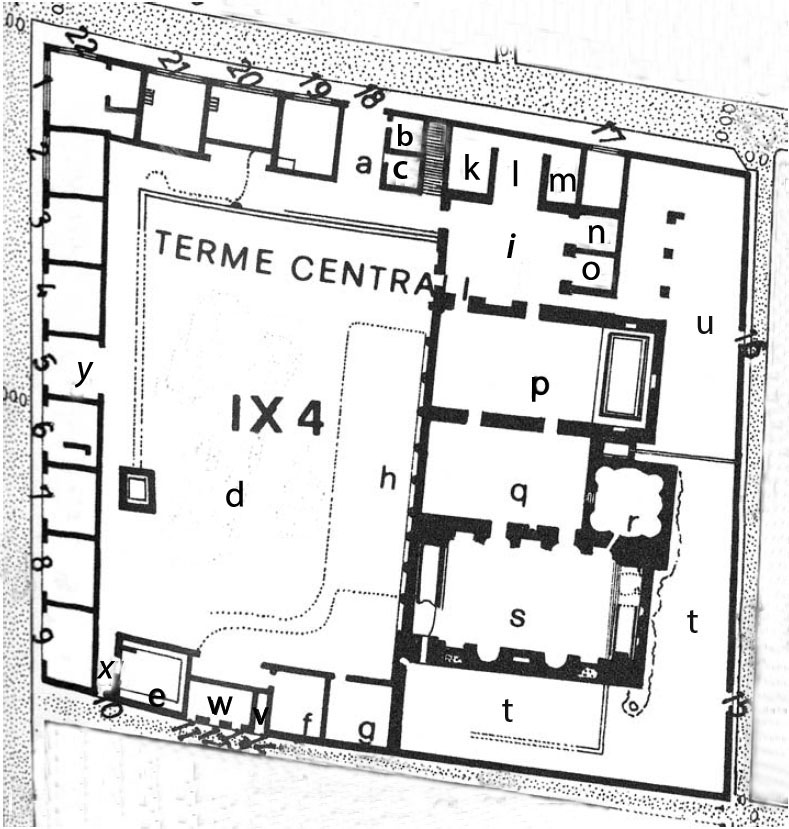Pompeii Regio IX(9) Insula 4. Plan of entrances 1 to 22
Pompei Regio IX(9) Insula 4. Pianta degli ingressi da 1 a 22
Pompeji Regio IX(9) Insula 4. Plan der Eingänge 1 bis 22

Pompeiiinpictures plan of this Insula showing the entrances.
Plan based on Viola, Gli Scavi di Pompei dal 1873 al 1878, in Ruggiero M, 1879. Pompei e la regione sotterrata nel Vesuvio nel anno LXXIX.
See also La Rocca, De Vos and De Vos, 1976. Guida Archeologica di Pompei. Mondadori Editore, p. 307-9.
Each entrance has a specific page on our site with information and photographs.
If your screen is large enough (more than 853px wide) press the entrance you want on the plan to see the pictures.
If you are on a smaller screen such as a phone or tablet you can use the links below to see the pictures.
Entrances
IX.4.1 Corner shop. Linked to IX.4.22
IX.4.2 Shop
IX.4.3 Shop
IX.4.4 Shop
IX.4.5 Central Baths or Terme Centrali. Entrance from Via Stabia
IX.4.6 Shop
IX.4.7 Shop
IX.4.8 Shop
IX.4.9 Shop
IX.4.10 Central Baths or Terme Centrali. Entrance on south side
IX.4.11 Entrance to room with three doors, use unknown, linked to IX.4.12 and 13
IX.4.12 Entrance to room with three doors, use unknown, linked to IX.4.11 and 13
IX.4.13 Entrance to room with three doors, use unknown, linked to IX.4.11 and 12
IX.4.14 Central Baths or Terme Centrali. Steps to upper floor
IX.4.15 Central Baths or Terme Centrali. Entrance to service area from Vicolo di Tesmo
IX.4.16 Central Baths or Terme Centrali. Entrance to rear open space from Vicolo di Tesmo
IX.4.17 Shop or popina?
IX.4.18 Central Baths or Terme Centrali. Main entrance from Via di Nola
IX.4.19 Shop
IX.4.20 Shop
IX.4.21 Shop
IX.4.22 Corner shop. Linked to IX.4.1
Central Baths or Terme Centrali
Key to plan areas
The photographs for rooms a to s inside of the baths will be found on the pages for IX.4.18
a: IX.4.18 Main entrance to baths from Via di Nola
b: Small room possibly used as a ticket office
c: Small room possibly for deposit of valuables, looked after by a capsarius (clothes minder)
Unnumbered: Staircase to an upper floor on east side of rooms b and c
d: Palaestra
e: Latrine at the side of exit IX.4.10
f: Changing room for palaestra
g: Changing room for palaestra
h: Long pool on east side of palaestra
i: Large room, surrounded by small rooms, vestibule or possibly apodyterium according to Mau
k: Small room, possibly specialist shop within baths
l: Small room, possibly specialist shop within baths
m: Small room, possibly specialist shop within baths
n: Small room, possibly specialist shop within baths
o: Small room, possibly specialist shop within baths
Unnumbered: Corridor with mosaic floor from room i to room u
p: Apodyterium (according to La Rocca, De Vos and De Vos there was no frigidarium). Frigidarium or cold bath (according to Mau)
q: Tepidarium or warm room
r: Laconicum or sweating room
s: Caldarium or hot bath
t: IX.4.15 Rear court or baths service areawith entrance from Vicolo di Tesmo
u: IX.4.16 Rear open space with entrance from Vicolo di Tesmo
v: IX.4.14 Steps to upper floor
w: IX.4.11 IX.4.12 IX.4.13 Room with three entrances (use unknown)
x: IX.4.10 Secondary exit on south side
y: IX.4.5 Entrance through palaestra from Via Stabiana
This plan is to help you accurately locate the properties and rooms shown in the photographs of this insula.
The room letters are those referred to on the pompeiiinpictures pages for the Terme Centrali or Central Baths.
They are based on those used by Viola with additions by us (t to y) for clarity.
Please be aware that the plan may differ from other plans or records both published and unpublished.