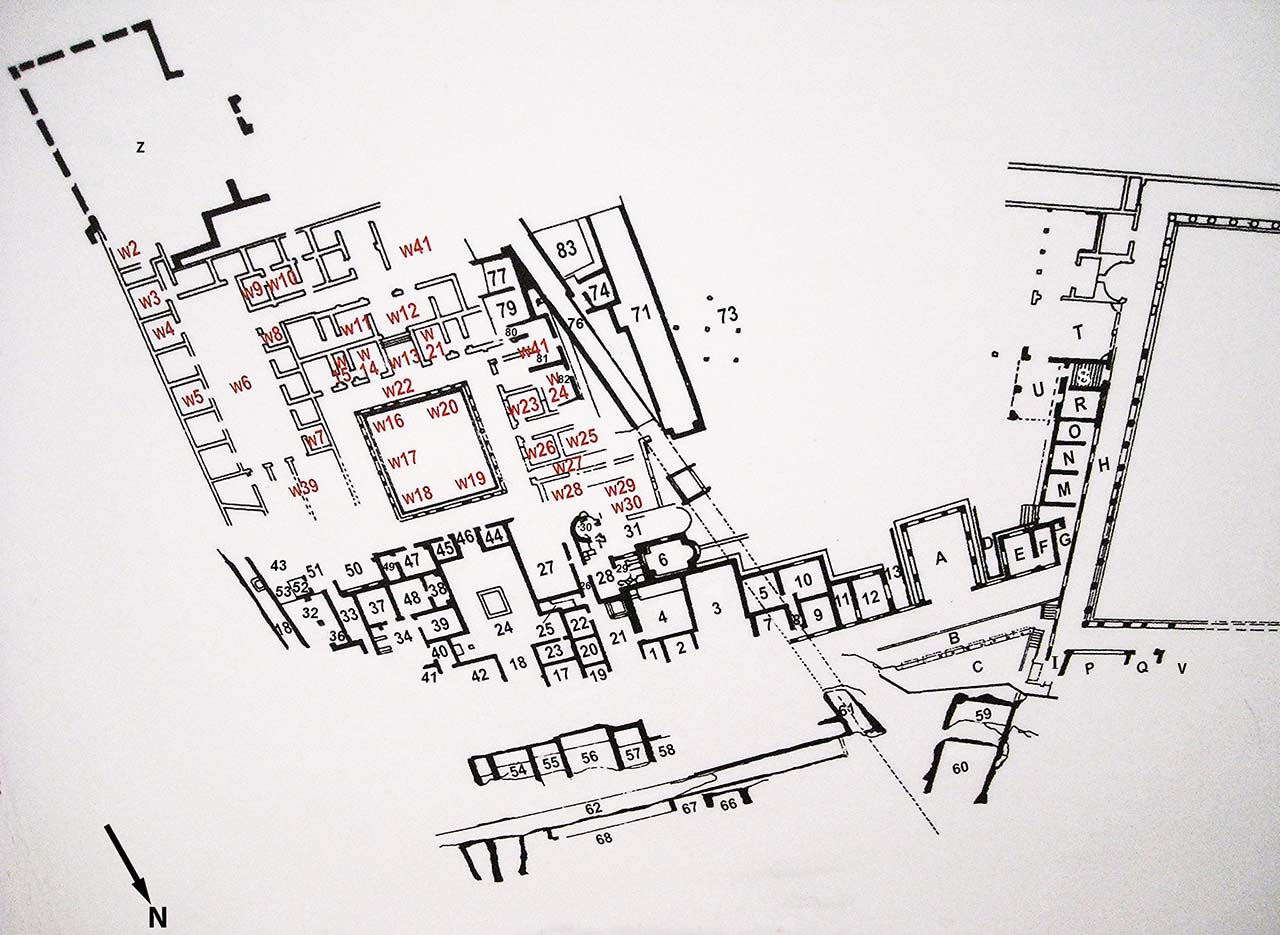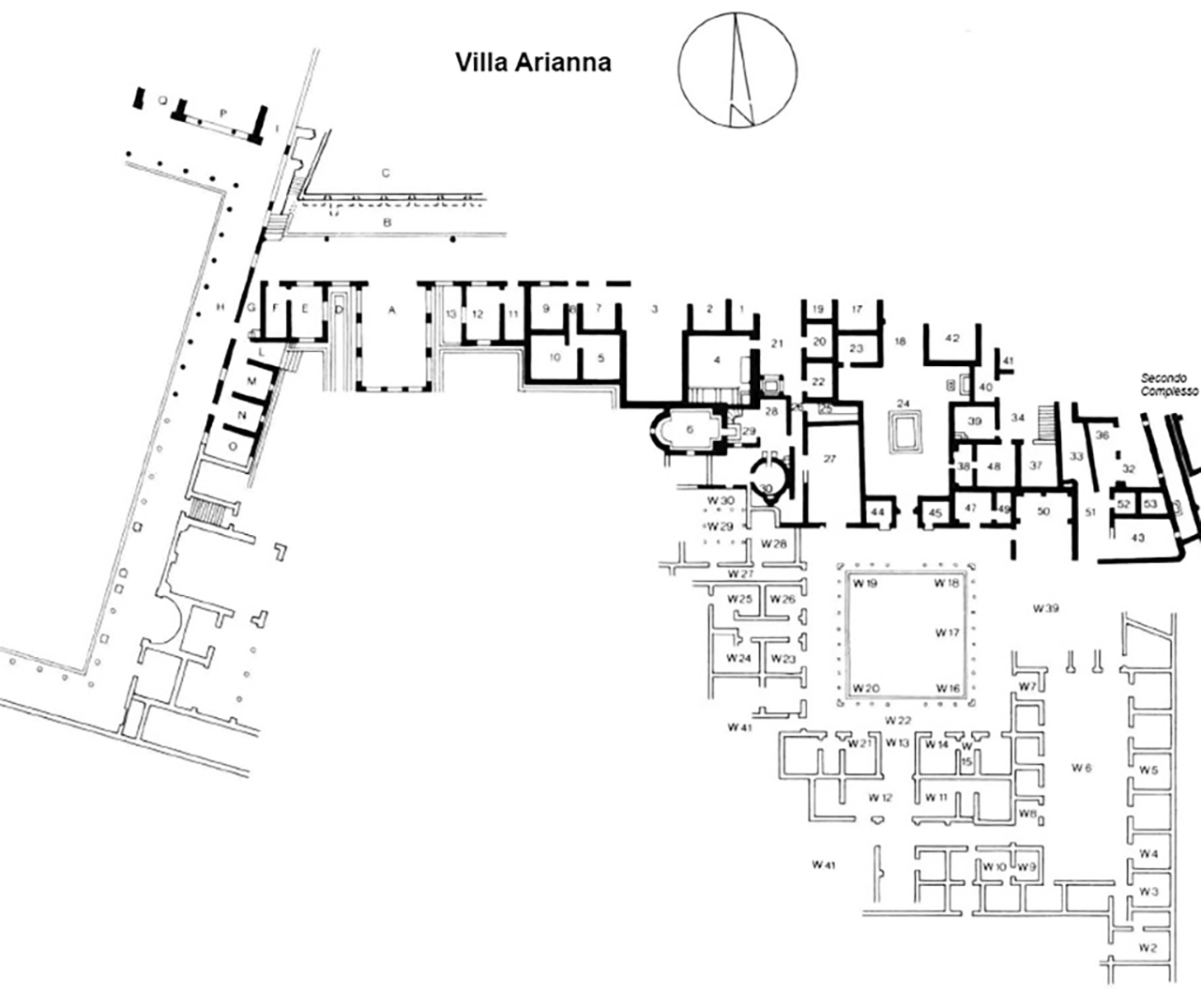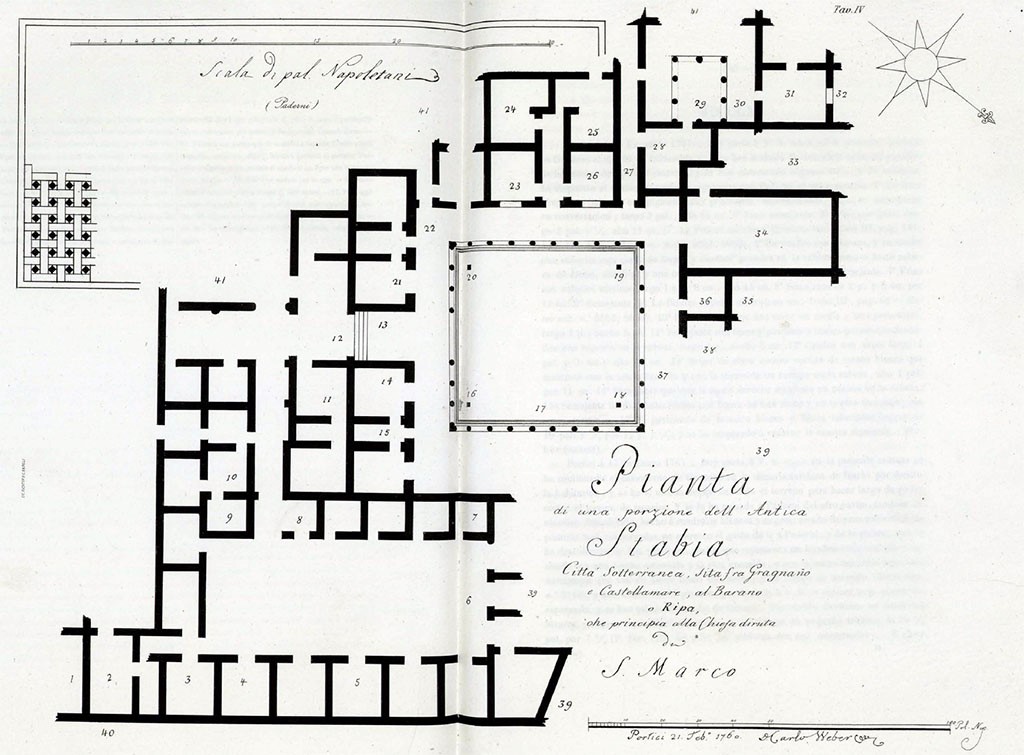102. Stabiae, Villa di Arianna or Villa Arianna or Villa di Varano A
Room Plan

Stabiae, Villa Arianna. Plan based on that containing the most recent excavations on display in the villa in 2020, with the addition of the areas excavated in the Bourbon era.

Stabiae, Villa Arianna. Plan after Kockel 1985 with corrections by Allroggen-Bedel A. and De Vos M.
See Kockel V., 1985. Funde und Forschungen in den Vesuvstadten 1: Archäologischer Anzeiger, Heft 3. 1985, Abb. 13.
Room numbers.
The room numbers are those referred to on the pompeiiinpictures pages for the Villa Arianna. Not all rooms have yet been photographed.
This plan is to help you accurately locate the rooms shown in the photographs of this large villa.
Please be aware that the room numbers are based on those published by Kockel and PAP and may differ from any other plans or records both published and unpublished.

Stabiae, Villa Arianna, 1760 plan by Karl Weber.
See Ruggiero M., 1881. Degli scavi di Stabia dal 1749 al 1782, Naples, (Tav. IV).